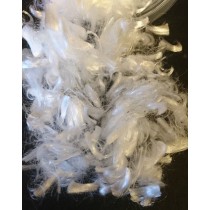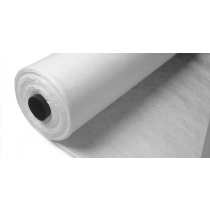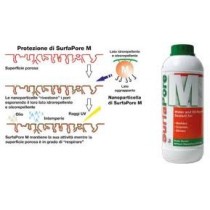sublime® Insulated Limecrete Floor
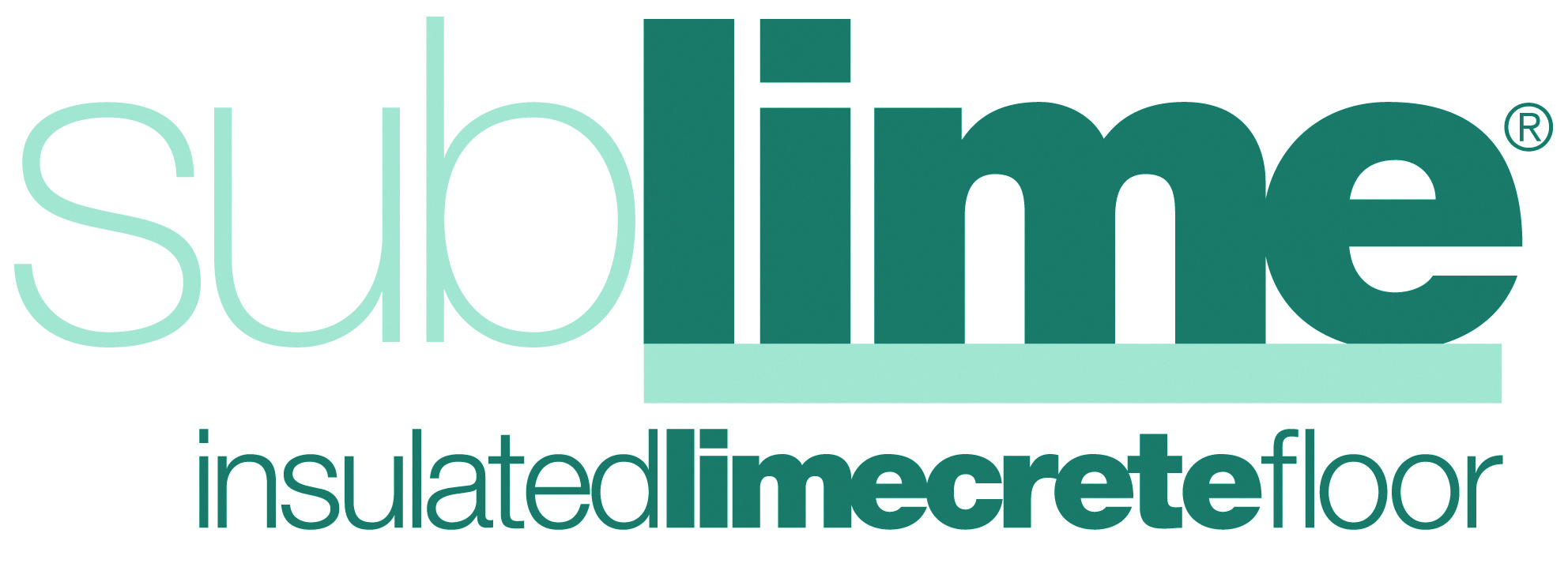 |
|
Tŷ-Mawr’s Sublime® floor system was designed with solid wall construction in mind, to mitigate the risks that are created when a damp proof membrane (DPM) is introduced to a building of traditional construction. The high performing technical properties of the materials mean this system is equally appropriate for new builds and extensions. Our full range of insulation systems are available in our Retrofit Brochure “…we had to find a method of controlling the relative humidity levels within the building so that both the historic and new oak, timber work would not be adversely affected. The use of a controllable under-floor heating system combined with an insulated limecrete floor… was seen as an ideal way of minimising such problems, enabling the building to dry out gently and naturally, whilst moderating the internal environment for staff and visitors.” EXTRACT FROM HERITAGE MAGAZINE BY DR GERALLT NASH, CURATOR, NATIONAL MUSEUM OF WALES, ST FAGANS. The sublime® system comprises of two primary layers; the Glapor insulating gravel and the Limecrete slab. The minimum depth for the sublime® floor is 150mm for the Glapor and 100mm for the Limecrete, if a higher level of insulation is required the depth of Glapor can be increased. Please complete our on-line calculation form |
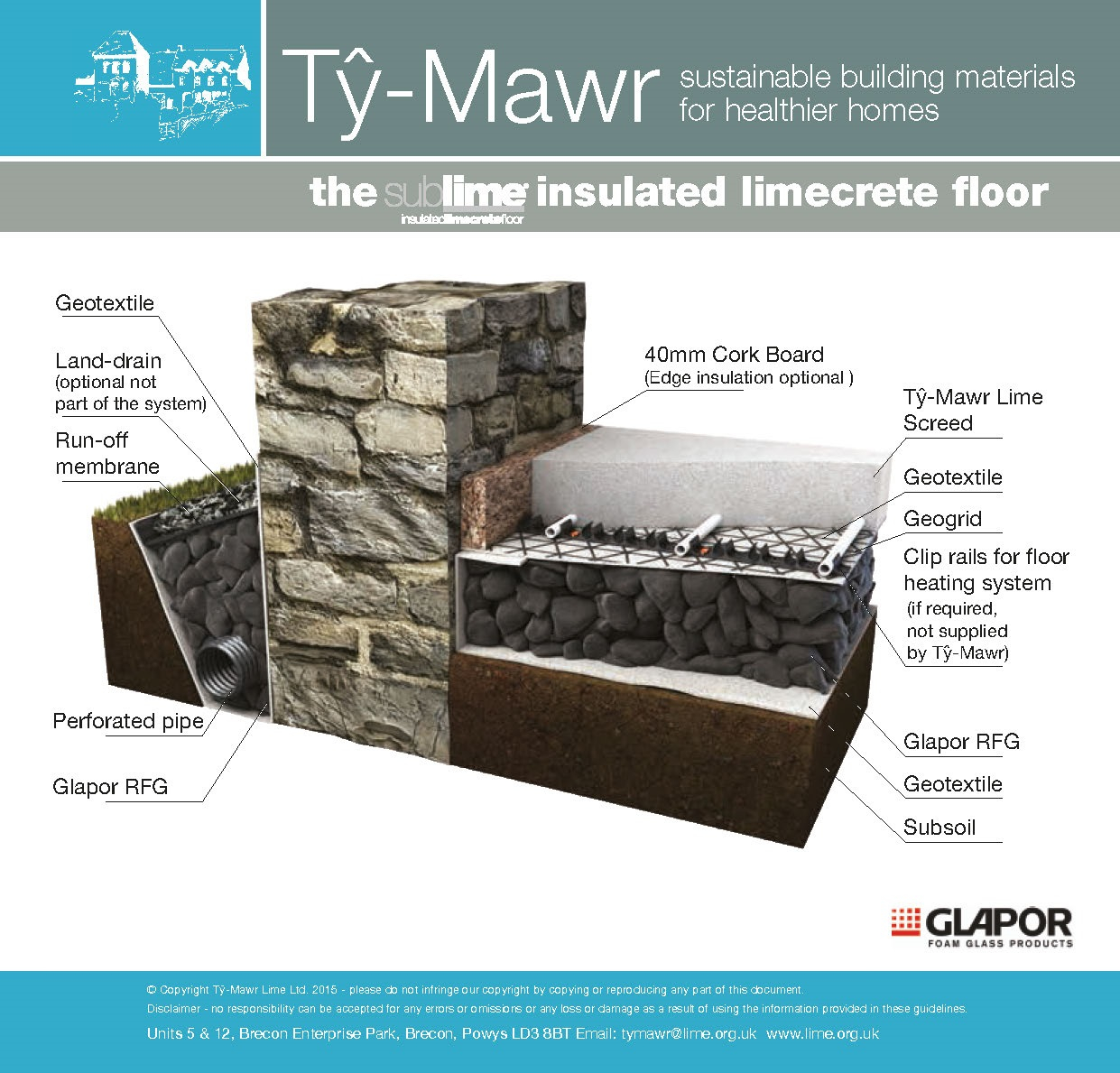 |
|
The Glapor recycled foamed glass gravel (RFG) is a high-performance gravel made from 100% recycled glass, it’s exceptional qualities allow it to provide 3 key functions in the construction of a ground bearing floor, this simplifies the construction build up which can significantly save on labour.
The Limecrete slab is an alternative to the conventional concrete slab made from a blend of natural hydraulic lime (NHL) and recycled aggregate with screed fibres, it provides a load-spreading element over the Glapor to distribute loads applied to the floor as well as providing thermal mass. If you would like to learn more about the sublime® floor system visit our knowledge hub FAQ’s and view the associated technical guides and installation video covering the whole process. We also offer a Limecrete course where you visit our HQ location in Brecon to learn about the entire system including design, installation and aftercare, this allows you to ask project specific questions (please bring pictures) and understand how the sublime® floor could be used for your building, please see our website for the next available Limecrete floor day. We also have a comprehensive video series covering the installation of the system available to purchase here. We are proud to be able to supply all the materials needed to complete a sublime® Insulated Limecrete Floor, please use our on-line calculation form to provide us the information required to calculate a U-value and the material quantities and you will be emailed a competitive quotation.  |
|
Customer confidence and satisfaction in our products and systems is of primary importance which is why we invest heavily in product testing and product support. Our team have over 20 years of experience supporting Limecrete floors and are on hand to provide guidance on detailing the floor to meet the needs of your specific building, ensuring that you get the best performance from your floor for all of the years to come. We can provide support via phone, email, online consultations and site visits as appropriate, call us on 01874 611350 or email tymawr@lime.org.uk. To see an example of this product in use, see our case studies of Brownshill Court, and Delapre Abbey |


