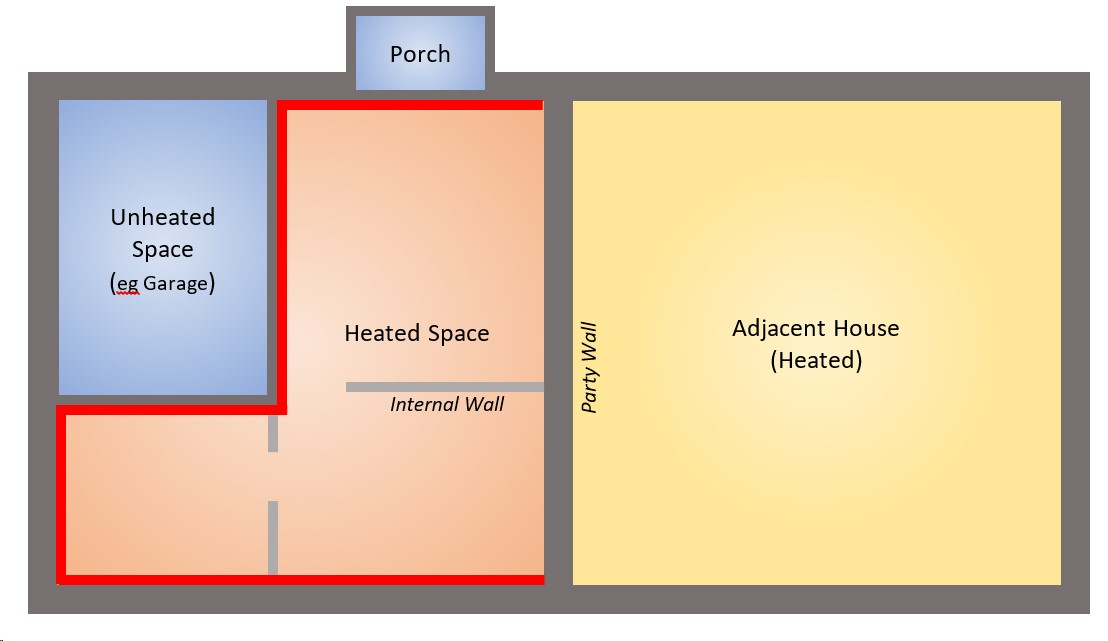What is the exposed perimeter and how is it calculated?
The thermal performance of a ground floor is directly related to the length of the exposed perimeter and the floor area, the exposed external walls are where the majority of heat is lost due to the temperature difference and movement of cold air across the walls surface.
The exposed perimeter includes the length of all walls between heated and unheated spaces (including garages / porches etc). Walls between rooms or dwellings that are heated to a similar temperature should not be included, this includes party walls where the adjacent building is a dwelling. All floor dimensions should be measured internally where the floor slab will meet the walls.
When the floor of a larger building is being considered, the floor dimensions can either be taken for each individual room of the building or for the whole building ground floor, calculating for the whole building will give a consistent floor depth which can simplify the construction process.
In this example the red line indicates the walls that would be included in the exposed perimeter
 |
 |
