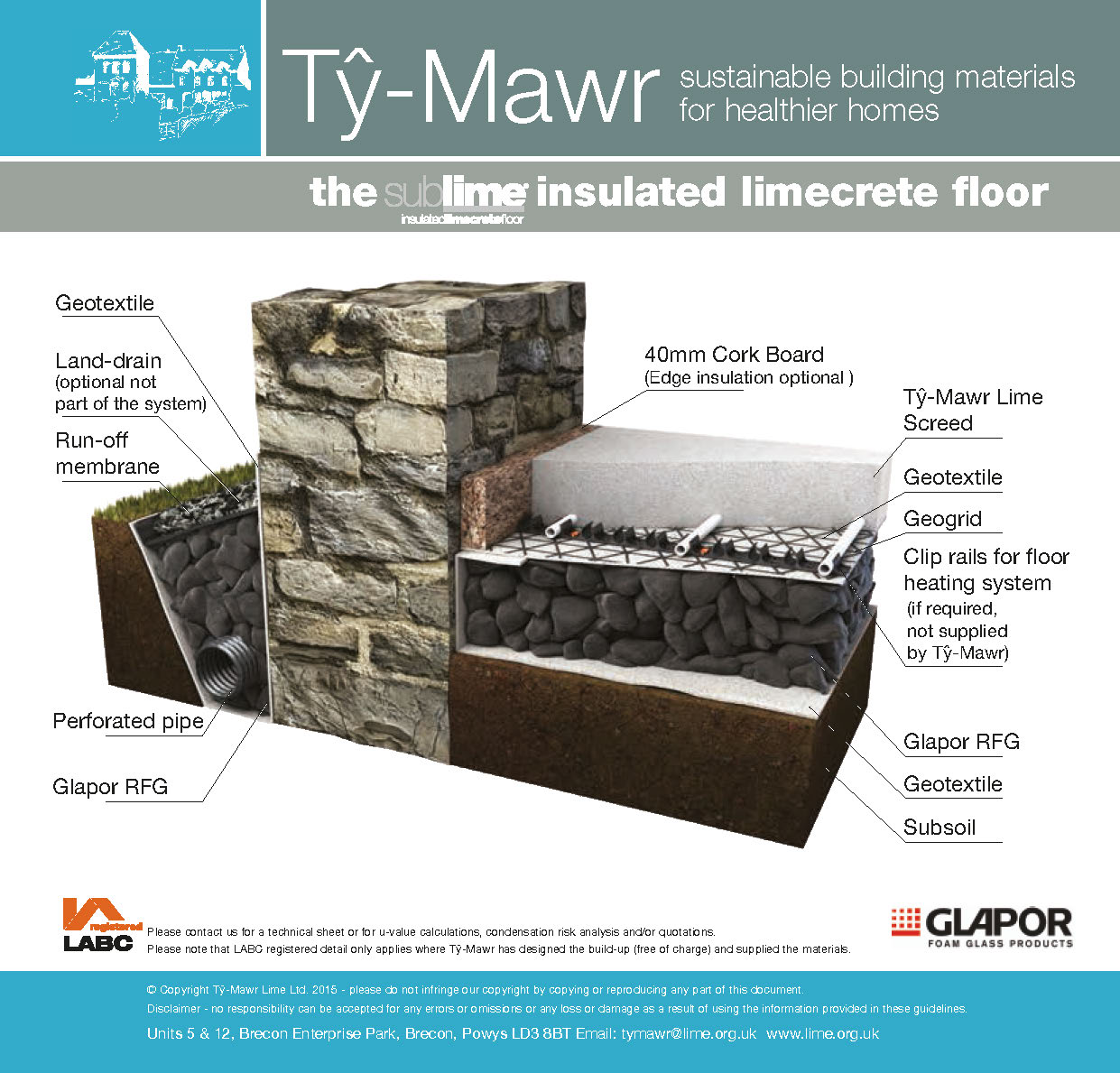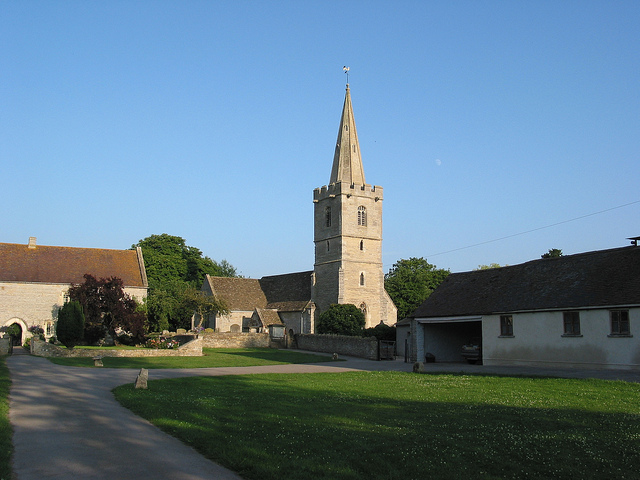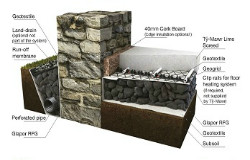
To understand how a Limecrete floor reacts and handles a flood is to understand how each of its components work.
Ty-Mawr's sublime® insulated floor system is made up of layers, as detailed in the diagram.
Each of these layers helps to deal with water saturation and the drying process that follows a flood. It is vital that when laying a Ty-Mawr sublime® floor that our procedures are followed so each layer performs correctly.
The Geotextile membrane provides a protective layer and although it will allow water to pass through it, it will stop debris including silt and mud mixing with the Glapor RFG and clogging the structure.
Ty-Mawr's Glapor’s non-capillary active closed cell structure prevents it from wicking water upwards, thus reducing water levels reaching the final floor finish. Normally Glapor has a thermal Conductivity of 0.078 W/mK (when dry), but when the Glapor is wet it works at a lower conductivity of 0.12 W/mK essentially allowing the Glapor to sit in water and still perform. When combined with a drainage system, and once water levels drop, water will drain away freely. It is advisable to consult with an engineer on the location and height of any land drains.
A study conducted by Ty-Mawr Lime into a church prone to flooding worked out that if 150mm of Glapor is used it would meet building regulations when dry and wet. In the event of flash flooding or surface water covering the floor, the Limecrete screed will remain intact and structurally sound. When water subsides the breathability of the floor combined with under floor heating may allow it to fully dry out quicker than a concrete screed.
Unlike many concrete floors (which are having to be dug up after a flood due to water damaging), the sub-base of the Ty-Mawr sublime® system will not lose any of its structural strength so will be able to remain in place, allowing the buildings recovery to be faster and minimising the impact on the homeowners.
Floors finished with tiles or natural stone will simply need to be washed and cleaned. Carpets can be taken up and replaced. For wood floors, the panels will need to be taken up and cleaned and floor moisture checked before relaying, although prolonged saturation/submersion could cause tiles/flags to become detached.
Limecrete has been accepted by insurance companies in flooded buildings:
 In the July 2007 floods The Church of St Andrew and St Bartholomew, Ashleworth, Gloucester was flooded. Part of the approvals process included negotiation with the insurers as to how the insurance money would be spent. It was agreed that the value of like-for-like repairs could be used to carry out repairs and reordering, provided these alterations would improve the flood resilience of the building. The chancel floor was damaged and the thin floor screed, which had been made to resemble stone paving, was replaced with more robust stone paving on a Limecrete base.
In the July 2007 floods The Church of St Andrew and St Bartholomew, Ashleworth, Gloucester was flooded. Part of the approvals process included negotiation with the insurers as to how the insurance money would be spent. It was agreed that the value of like-for-like repairs could be used to carry out repairs and reordering, provided these alterations would improve the flood resilience of the building. The chancel floor was damaged and the thin floor screed, which had been made to resemble stone paving, was replaced with more robust stone paving on a Limecrete base.- Another example of Limecrete being specified after a flood is Wickhamford Manor, Worcestershire. Wickhamford Manor is a Grade II listed building in Worcestershire that was flooded for the first time in living memory in July 2007. The water reached depths of around 500mm in the principal rooms.
- Wickhamford Manor Schedule of preliminary works & monitoring record. Floor Oak boards on joists with mostly earth sub-floor/infill; conc sub-floor with embedded joists to S bay. Boards lifted & stacked; earth removed from between joists; sub-floor conc/completely decayed joists removed to bay. Replacement or remedial work considered/ discussed with CO. Latter agreed to provision of limecrete floor with boards refixed. LBC applic to be made concurrent with this work











